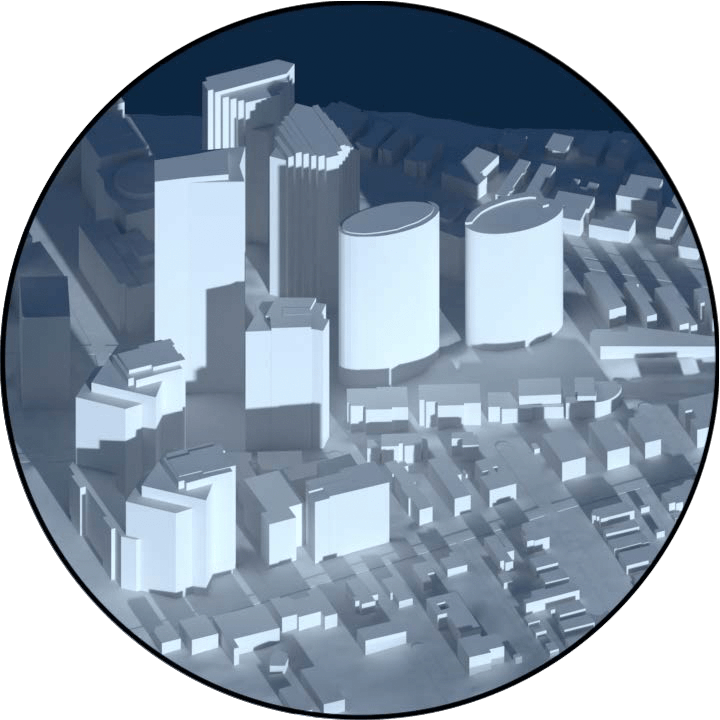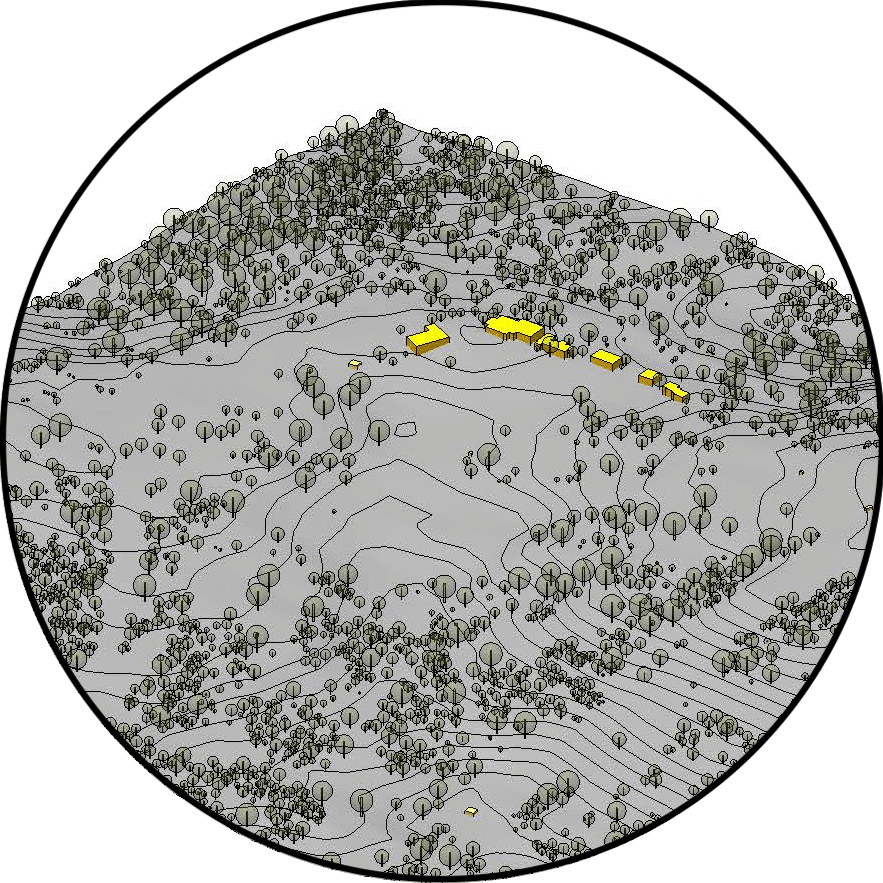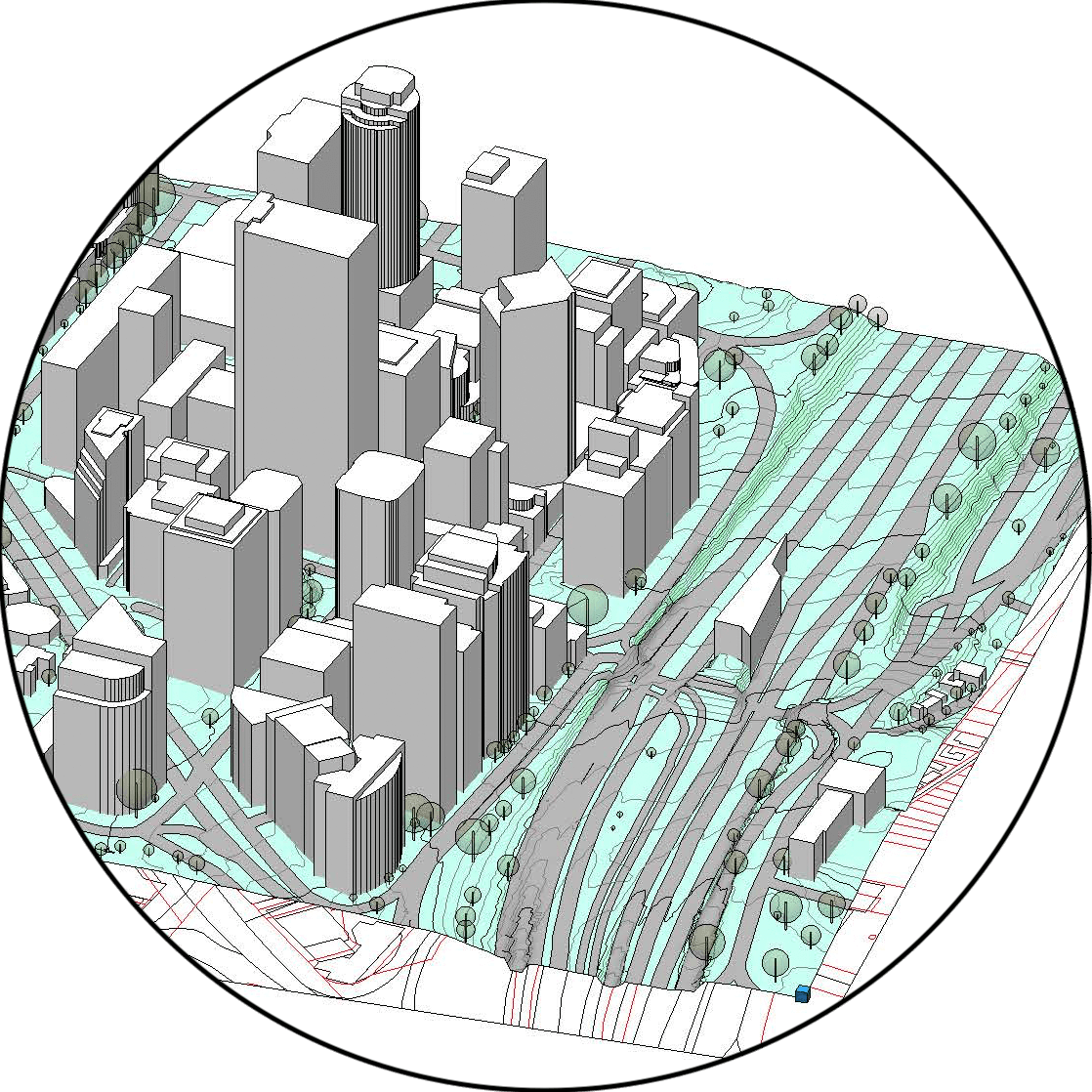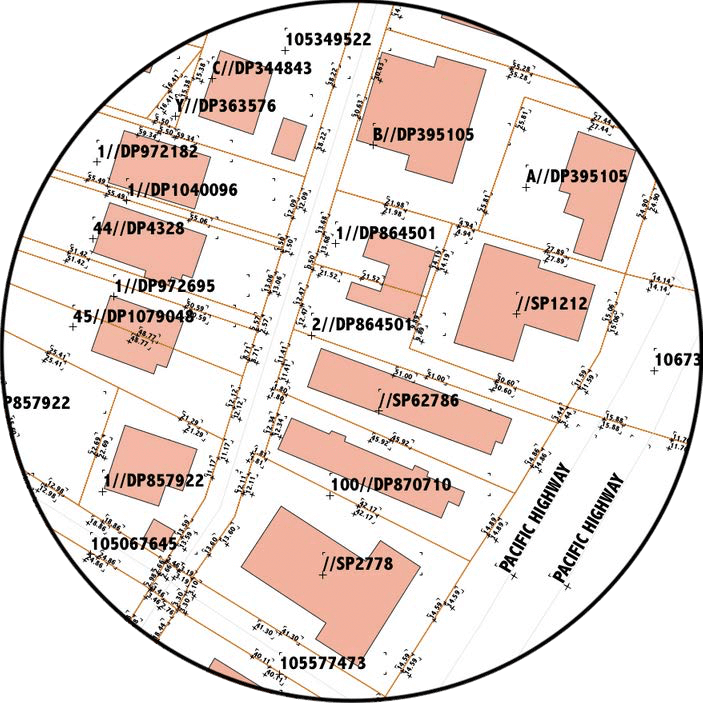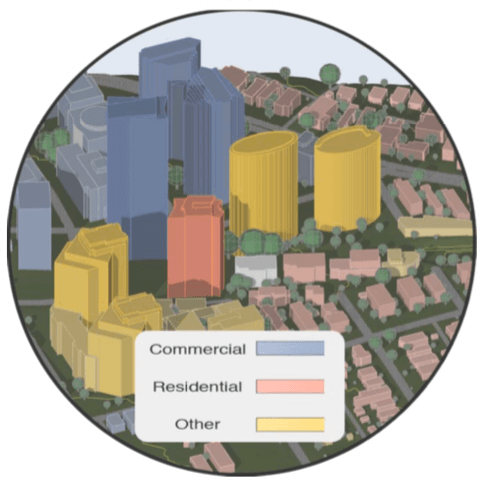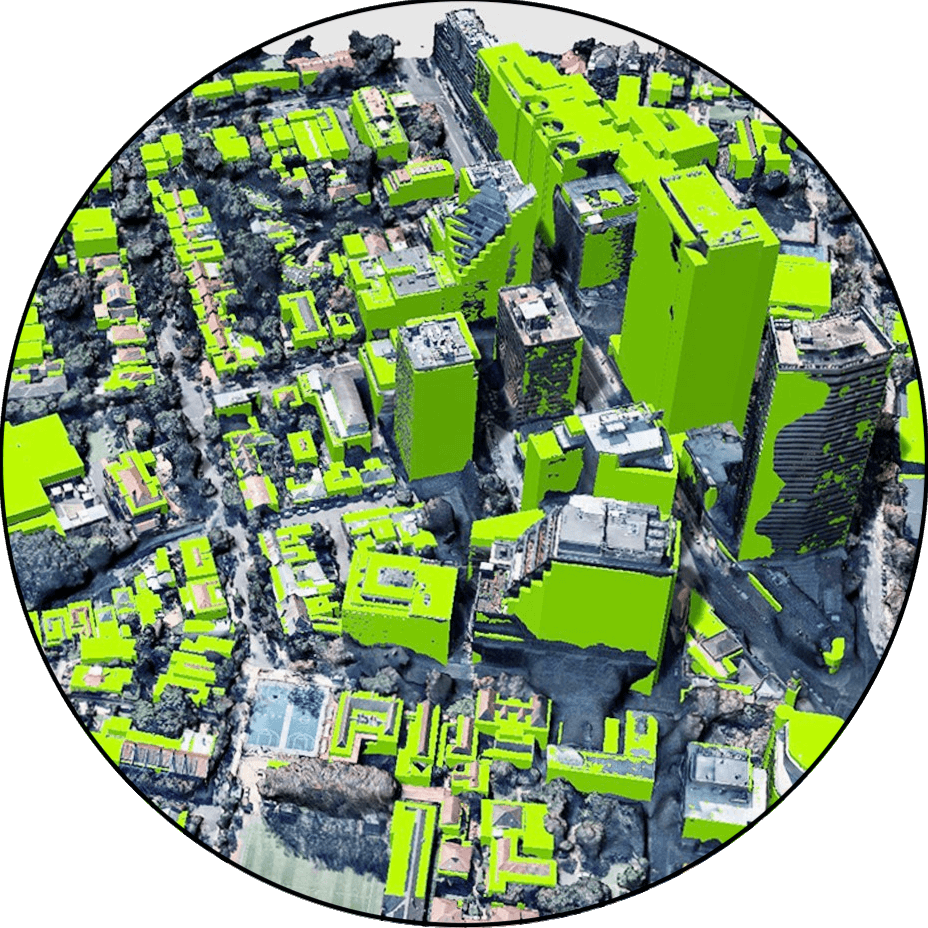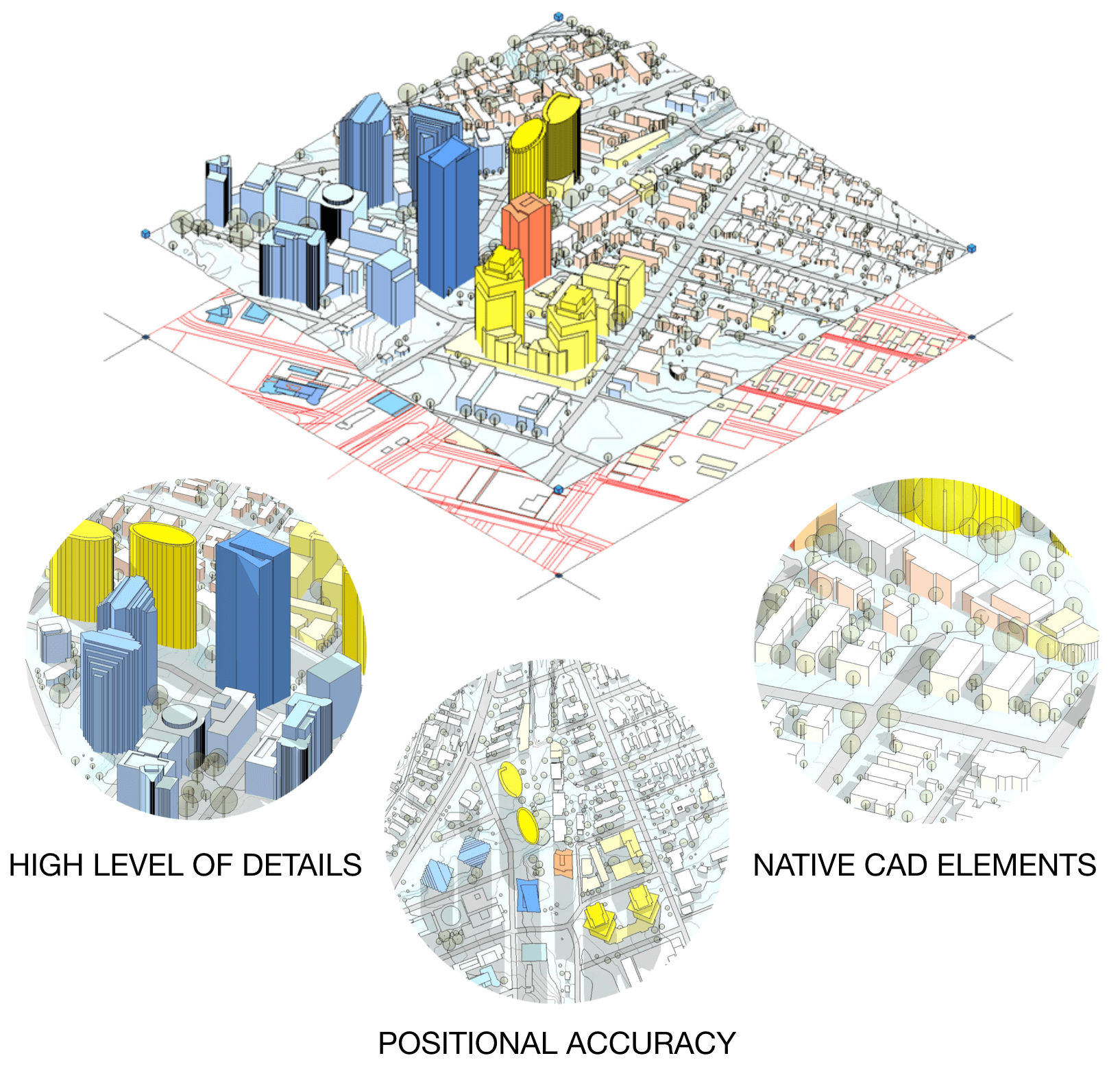
ENRICH YOUR DESIGN WITH REAL-WORLD CONTEXT
Context Map is a revolutionary new tool for Architects and Urban Planners to jumpstart their project work with a suite of geospatial 3D CAD data - providing all real world information about a new site location directly into your favourite design platform.
Every Context Map is generated for a customisable location and extent – readily available for most urban areas in Australia!
- Current & Contextual
- Real World 3D Features
- Georeferenced and Native CAD Format
